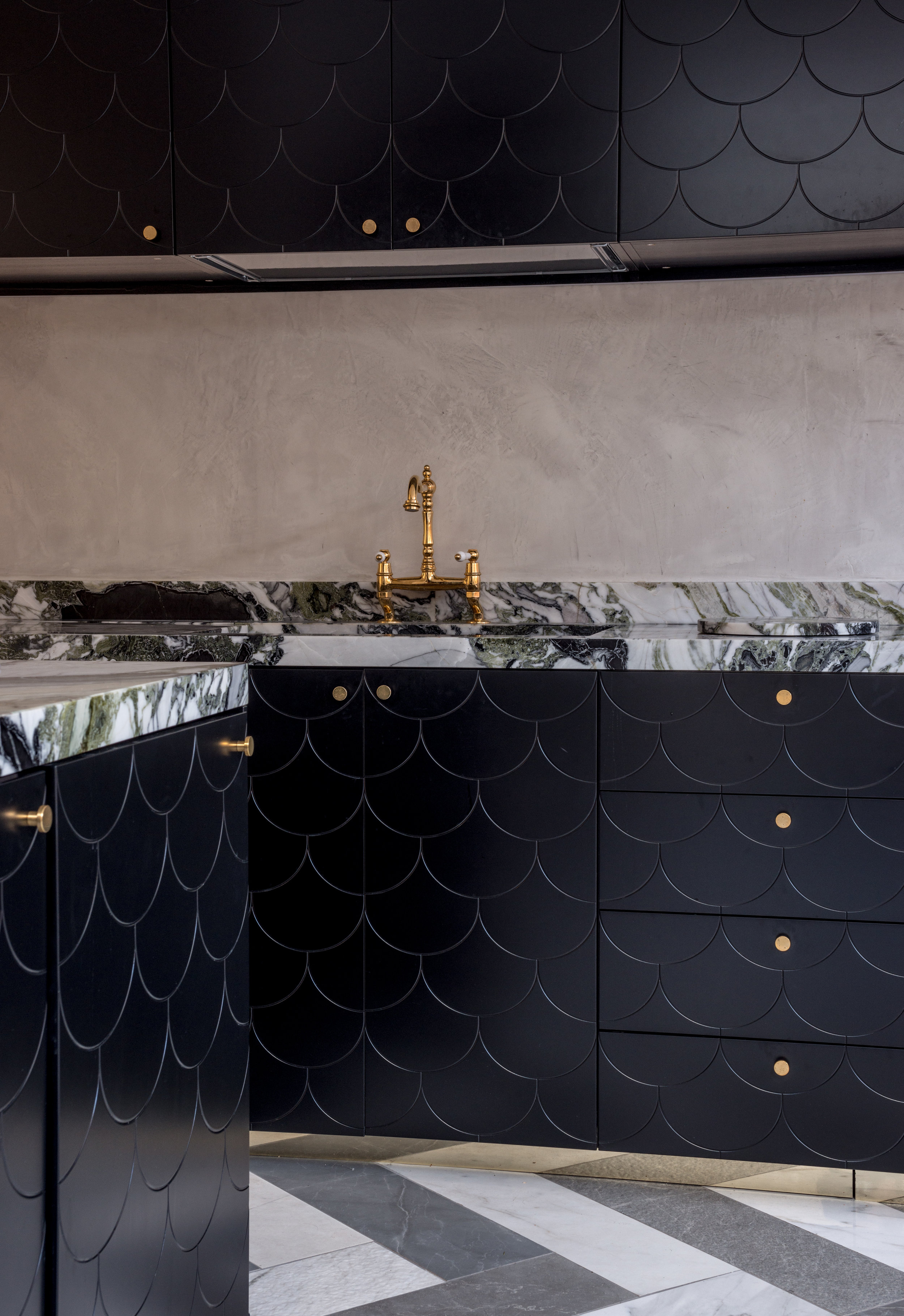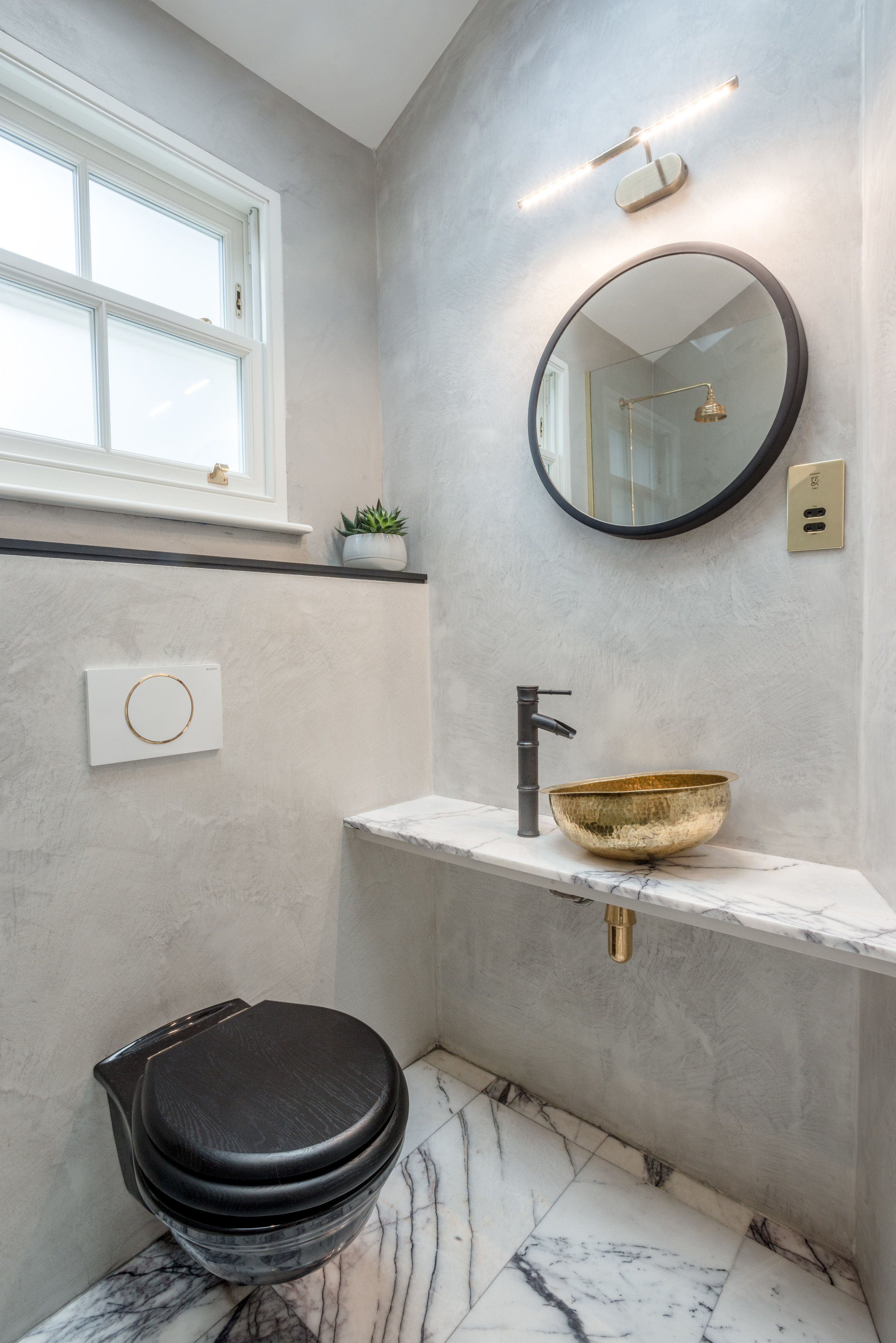





















Photographs by Richard Stonehouse
Refurbishment of a Victorian house for a textile and accessories designer incorporating ground floor side extension and rear roof dormer, located in Larcom Street Conservation area, Southwark.
Designed for textile and accessories designer Carolina Wong, the project aims to reinterpret the notion of the Victorian home by bringing in a palette of rich materials, textures, geometries and shades of colour. The existing end of terrace house was dark, run-down and in need of full refurbishment. In order to maximise daylight and make full use of the outside space on the ground floor, the existing kitchen at the back was demolished and the side infilled with a single storey extension. A large roof light allows for plenty of light in the new open plan dining area and the extension opens up into the patio via glazed doors creating a continuous transition between inside and outside. The project also features a new rear roof dormer extension occupied by a master bathroom with white-washed timber battens creating an ephemeral screen concealing the stairs to the bedroom. Bespoke joinery featuring brass elements, stained birch ply and marble creates plenty of storage space throughout the house and echoes the Victorian attention to detail. In addition to the new extensions, the house has been fully refurbished internally. Colours and patterns have been key design motives - each area in the house is characterised by different details and surface materials creating a unique experience. The living area features oak floor planks in three shades laid in a herringbone pattern, the kitchen and patio flooring comprises two shades of porcelain tiles in four different textures, in the loft bathroom marble tiles and stained oak planks are used to differentiate between wet and dry zones. The house is full of bespoke beautifully crafted features - some of the fittings were even made by local artisans in Morocco.
London, UK 2017
Client: Private
Project Status: Completed
Budget: £200,000
Structural Engineers: Design ID
Approved Building Inspectors: Shore Engineering
Contractor: Tomasz Zmelty Building Ltd
