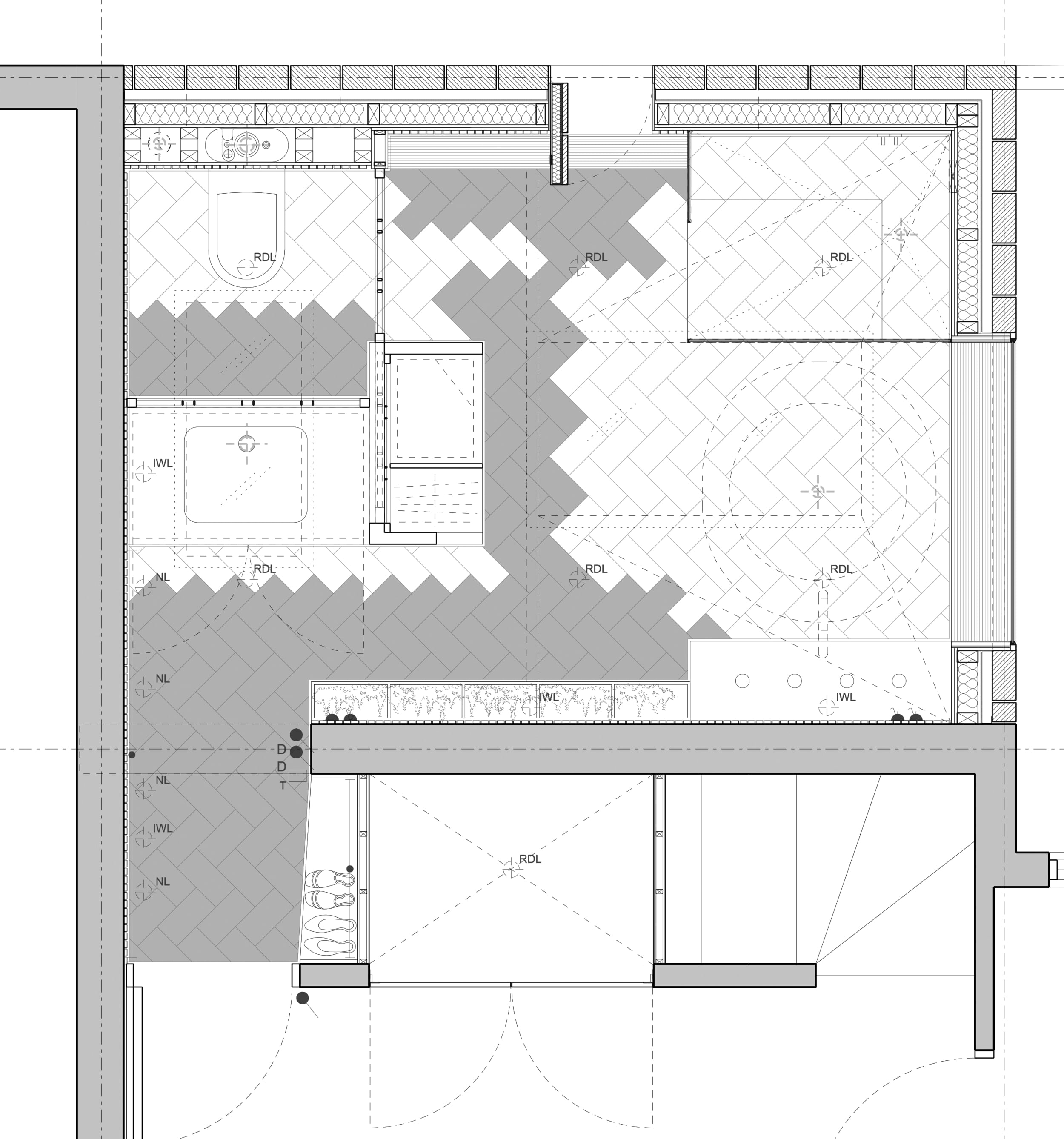
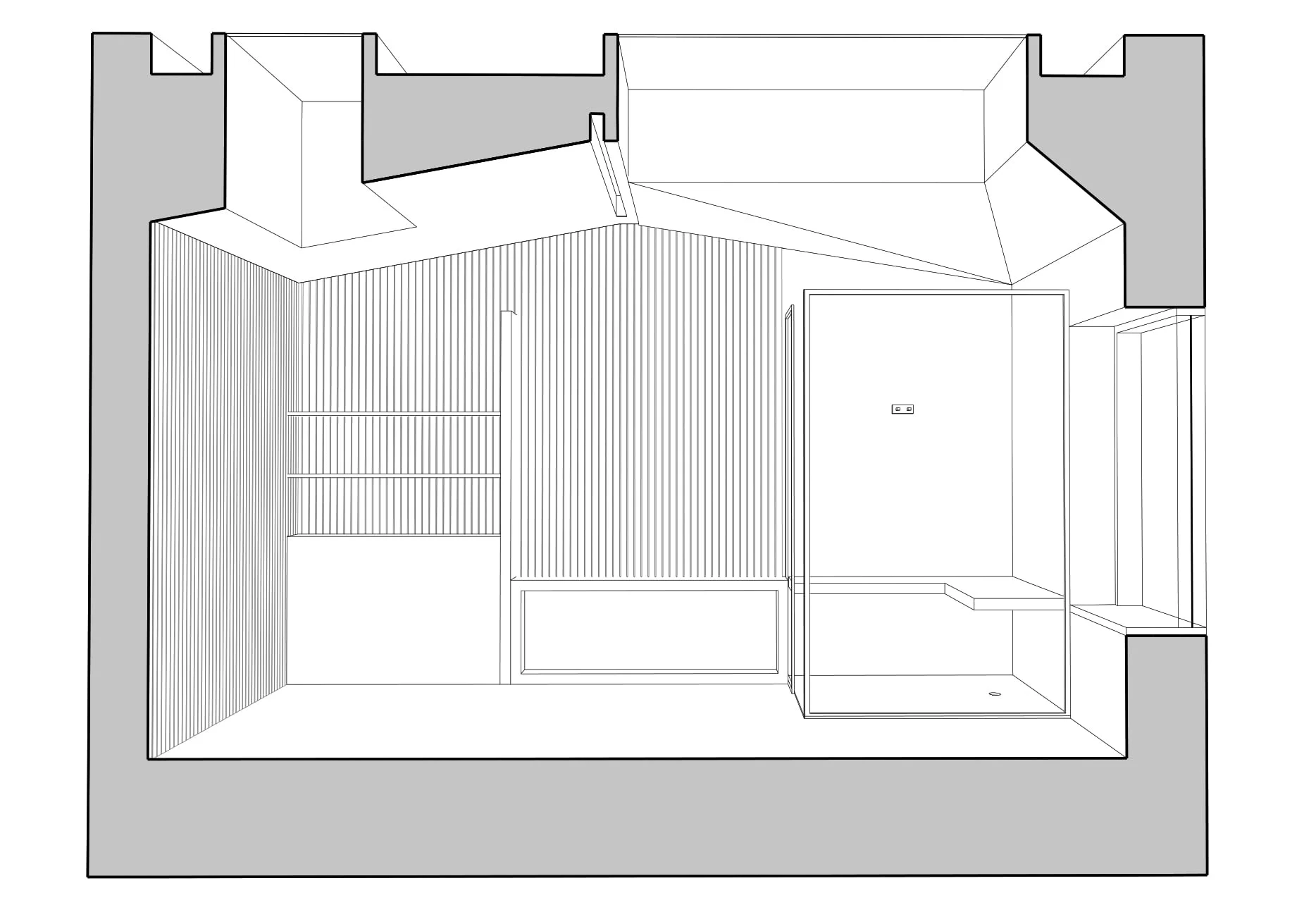
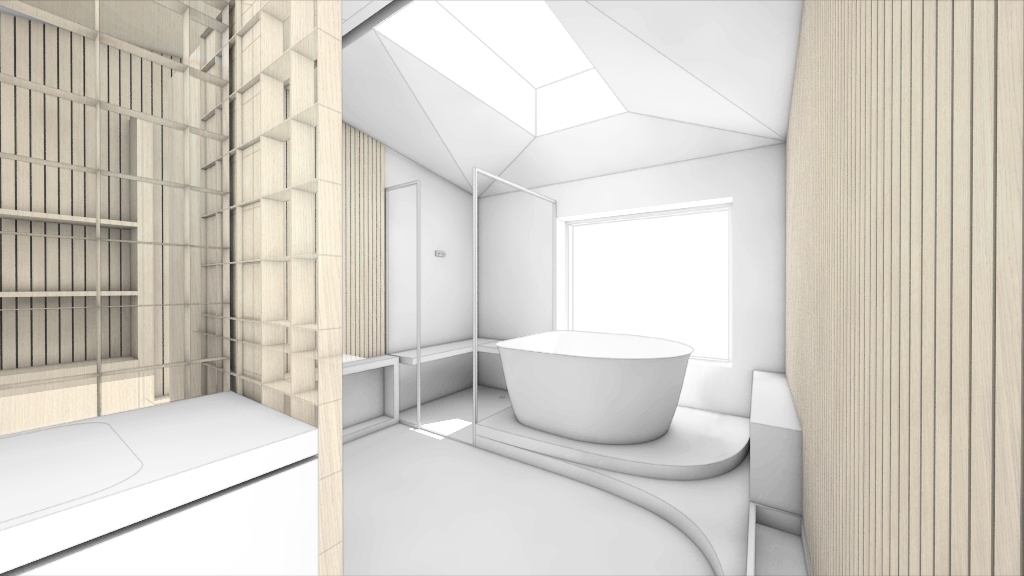
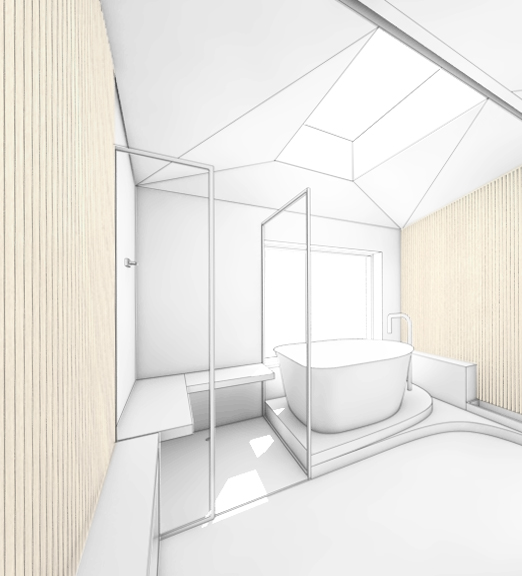
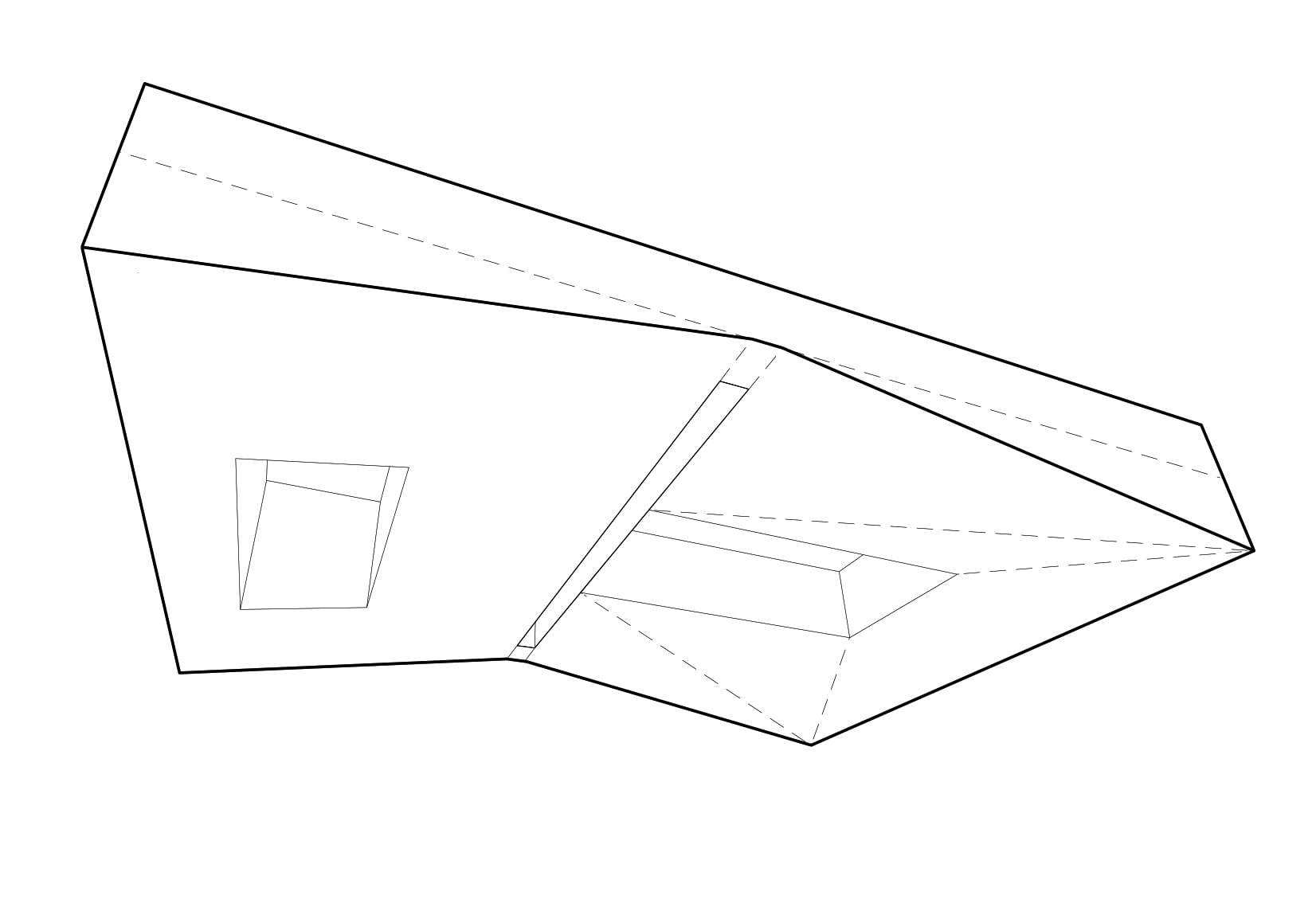

The project involves the conversion of an existing side extension to a terraced house in a Conservation area in Hackney. The idea of a micro-spa came up in conversations with the clients who were inspired by Japanese bathing rituals and spaces. Frameless sculptural rooflights will make the space feel lighter. Warm finishes such as oak, brass and light porcelain will create a calm spa atmosphere. The tight spatial constraints require a clever use of integrated storage and even a concealed ceiling curtain to create privacy when used by guests. Oak floor planks and porcelain tiles in a herringbone pattern will be used to differentiate dry and wet areas. Oak frame shoji sliding pocket door and screens will create an enclosure for a WC as well.
London, UK 2016
Client: Private
Project Status: Tender
Budget: Confidential
